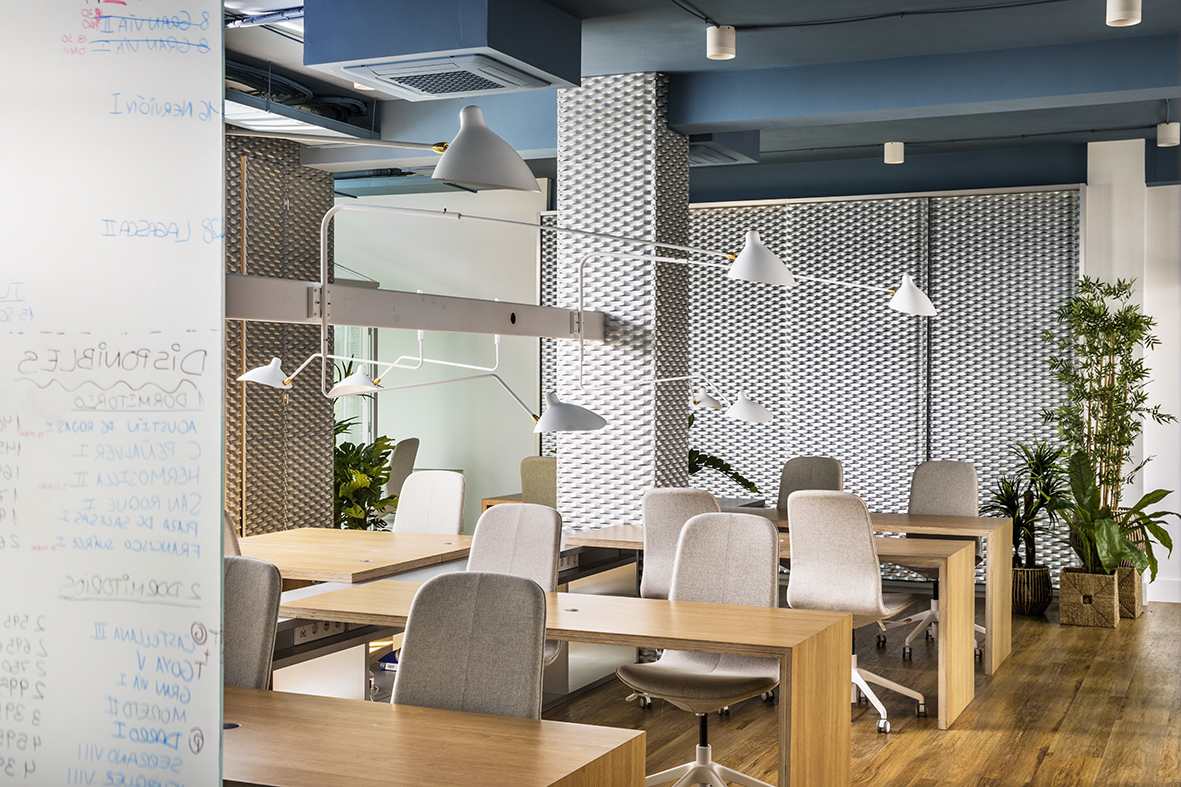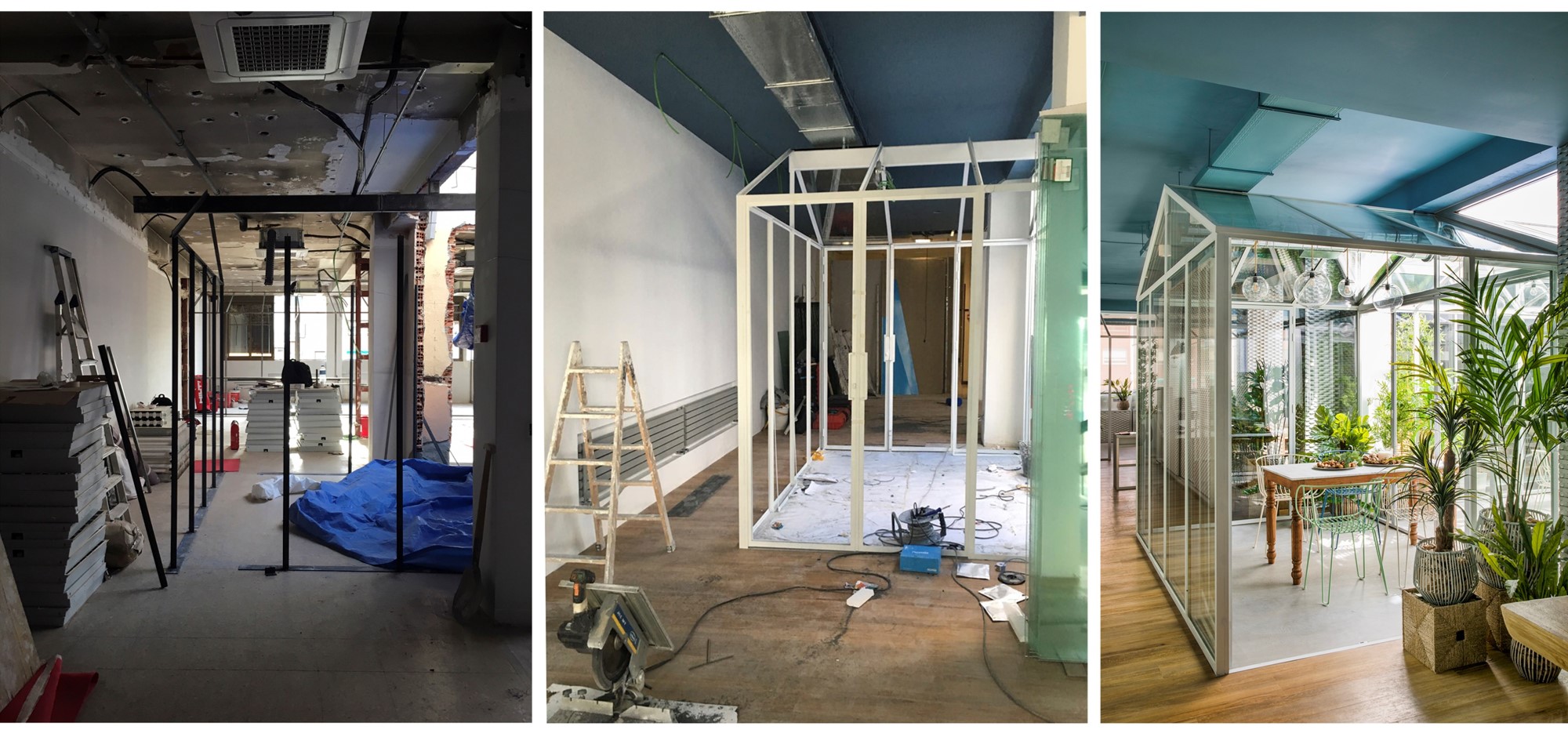

An anonymous 1990s office converted into an "Ivory Homes Style" greenhouse.
Light, steel, glass, vegetation coexist to achieve the sensation of exclusivity that characterises the houses we manage and refurbish.
Ivory Homes Architecture & Design, Renovation and Interior Design and Decoration Projects Department, bets on this occasion, for a space of surprising and innovative contrasts in a unique project with character. The contrast of the ployee metal with the nature of plants and shrubs is just one example of this.
A multifunctional space is designed which, together with a transversal and circular circulation, favours the exchange of ideas, socialising and communication in a dynamic and vital office.
The charisma of the space is already defined from the entrance hall where we are welcomed by an impressive solid wood table carved in a single piece, above which hangs a ceiling lamp with a classic design, reinterpreted in pure steel. We are greeted by a sense of home as if it were our own dining room.






The layout of the office is organised around a central courtyard, whose light dominates the entire space. Inside it is a conservatory, built from iron profiles painted in white, which penetrates the interior of the office and becomes the protagonist of the project as a centre of light and communication. Multifunctional, it has been designed in such a way that it can be used divided into different meeting rooms, as well as in a single open-plan space as a large boardroom and meeting room.
The glass panes that fill the entire space allow us to embrace the whole office with a single glance. However, privacy is ensured by plant screens that protect the meeting rooms and main offices while providing privacy, serenity and cheerfulness.








Parallel to the conservatory, the work areas are organised in a system of herringbone desks on a support and storage unit for the Commercial and Administrative Department and around a large central table in the case of the Projects Department.
At the back, the office is closed off by a succession of offices, which are a delight to the idea of the conservatory and reinterpret it on a smaller scale but with the same luminosity.
An office full of light, comfort, serenity and beauty that makes our motto even stronger!



















